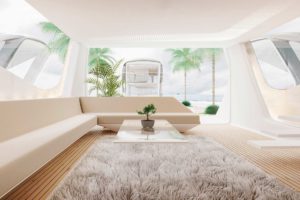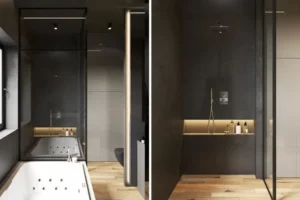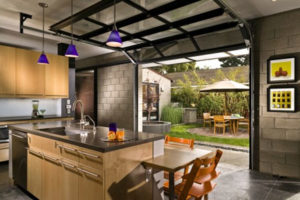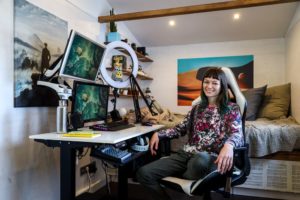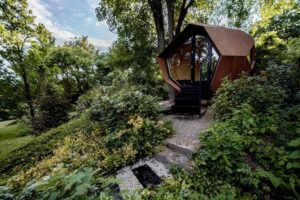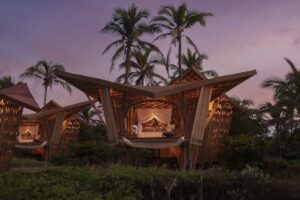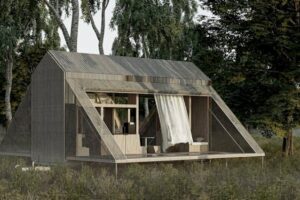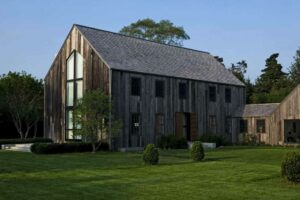It is often said that necessity is the mother of all inventions. The truth hidden in this phrase came out starkly with one amazing DIY carried out by an Australian dad from Queensland. Hans Windell, who lives on the mesmerizing Sunshine Coast, was looking for an inexpensive plunge pool to…
With the ensuing of global warming on a huge scale and the sea levels rising significantly, our future on this beautiful planet seems bleak. The incessant forest fires clubbed with hurricanes and earthquakes make us often wonder where exactly could we build a home for a secured existence. Well, we…
Do you have a small bathroom, and wish to keep your toiletries safely and uncluttered? Or, do you just want your bathroom very organized despite its small size? To be honest, we are all guilty of storing our entire locker of toiletries in your bathroom itself. As a result, there…
Do you have an extra garage that is underutilized or simply act as a household junkyard? If so, the good news is that you can transform your garage into a living space without much hassle. This transformation will not only add value to an underutilized space but also make your…
For consumers seeking nomadic and mortgage-free life, tiny house living is the best indeed. Keeping in mind the concept of tiny living, Germany-based professional gamer and YouTuber, Nessa Elessar, has designed and built a tiny home to follow her passion for online gaming. (more…)
Bored of working indoors all day long? Not anymore, thanks to the new pebble-shaped Workstation Cabin. Budapest-based design company Hello Wood has come up with this mini cabin. This tiny cabin takes your workspace to the outdoor environment. The tiny cabin covers around an 8-square-meter area and works as a…
Design studio Nomadic Resorts has come up with the six ‘bioclimatic’ bamboo treehouses at Playa Viva, an eco-resort near Zihuatanejo. Designed by Atelier Nomadic, these new cozy abodes at the resort are inspired by the Mobula rays’ ‘flattened, prismatic bodies.’ And, another highlight of each treehouse is its colorful angled…
When you plan to downsize to a small house, a porch or deck can help you open up the interior to the outdoors. Even French architecture firm Atelier Fasea has inclined into this idea with the formation of its new tiny house concept. This conceptual adaptable tiny home boasts operable…
Lately, modern barn house designs have made a big comeback. It’s been observed that modern homeowners are looking for interesting ways to add rustic charm to their existing property. And, what else can add an old-school rustic vibe to your home than a modern barn house. They boast wood-clad exteriors…


