Topol-27 Prefab Home Elevates Above the Ground on Solid Metal Frame
Moscow-based Bio Architects has recently finished working on their latest project DublDom “Topol-27”. It is a modular, prefab home that’s clad in a black exterior. It’s a perfect cozy retreat in the wild outdoors with a natural rustic charm. The purpose of creating this modular home is to join the tiny house movement. Currently, this prefab home is ready to get picked by the clients from the warehouse. This house is ready to install and live just the same day.
Comfortable Space in Tiny Cabin
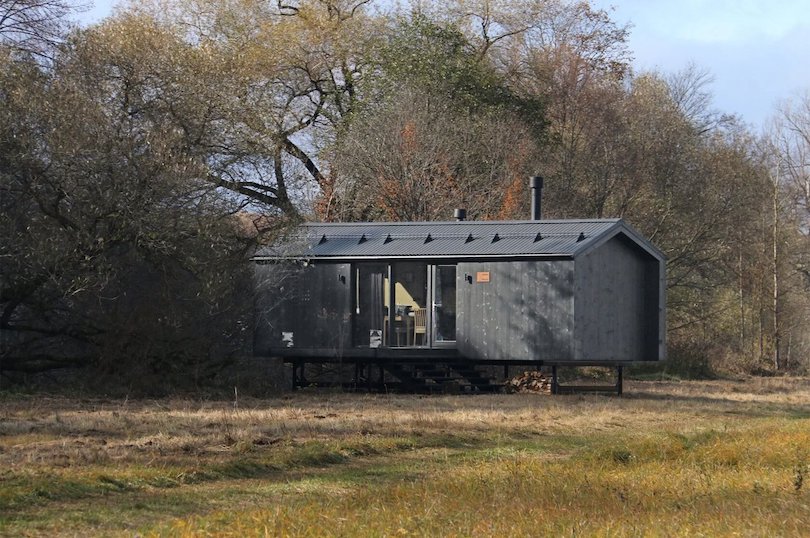
Consisting of five functional areas within the 27-square-meters, this prefabricated gets its name from the square meterage that it covers.The architects have created this tiny cabin with maximum interior space. For instance, it includes a bedroom, living room, kitchen, dressing room, and bathroom. Hence, the dwelling offers a comfortable space despite the minimum area. And, all this arrives in one car and is ready to install with the foundation in any desired location.
Also Read: MU50 Modular Off-Grid Home is Configurable to Any Landscape
According to the architects, they dreamed of creating a home that potential buyers can start using immediately. And, this prefab home offers that. So, you don’t have to waste any time on finishing and choosing furniture, dishes, and decor items. All the functions are nicely put in one module. And, you don’t have to assemble a house from different blocks.
Construction of Prefab Home
Contrived completely off-site, this prefab home’s construction process intends to cut down the energy. Otherwise, this energy gets wasted for the handling and shipping of building material. When transported to the final destination, this house is easy to position atop the elevated metal frame above the ground. This gives this prefabricated cabin a loft appeal.
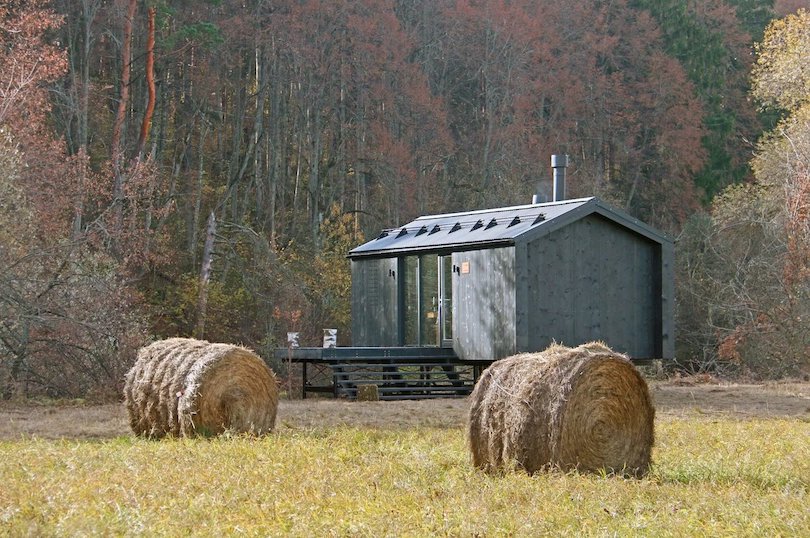
Adding to the environmental benefits of prefabricated home construction, Topol-27 is carefully built using eco-friendly and durable materials. These materials are perfect to bear the everyday environmental impact. The exterior of this cabin boasts natural oak and solid oak along with a black metal overcoat. All this gives the tiny home an absolute obscure profile from the outside.
As you walk through the cabin’s front door, the inhabitants are welcomed by the kitchen and dining area. These areas merge effortlessly with just one sleeping space. And, the other side of the home has a dressing room and bathroom with all amenities that the residents need.
Interior of Topol 27
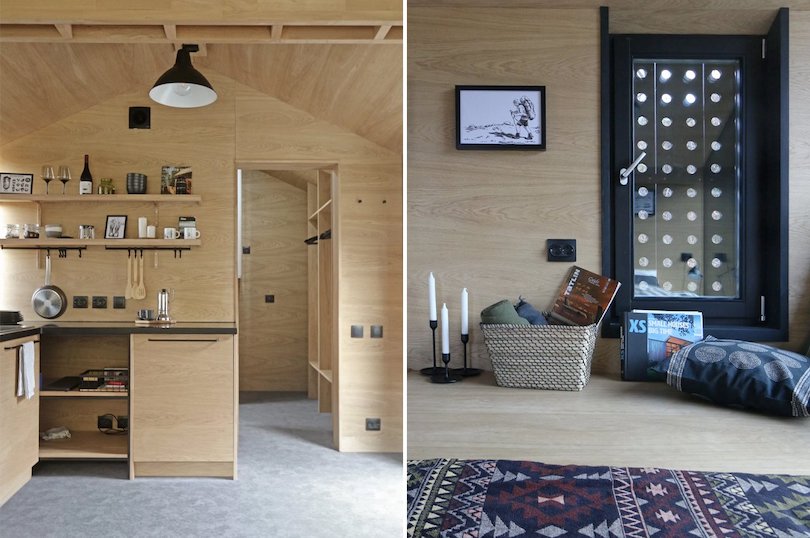
Throughout the interior, this cabin has subdued gray flooring that adds up to the house’s durability and cozy appeal. The material used to make the flooring is hypoallergenic and wear-resistant Forbo Flotex material. To break the barrier between the oak walls and the stunning outdoors, the expansive glass windows flood the interior with natural daylight. For instance, there’s the largest pentagonal window beside the bed to replace the wall. This glass wall is perfect to offer landscape views to the residents.
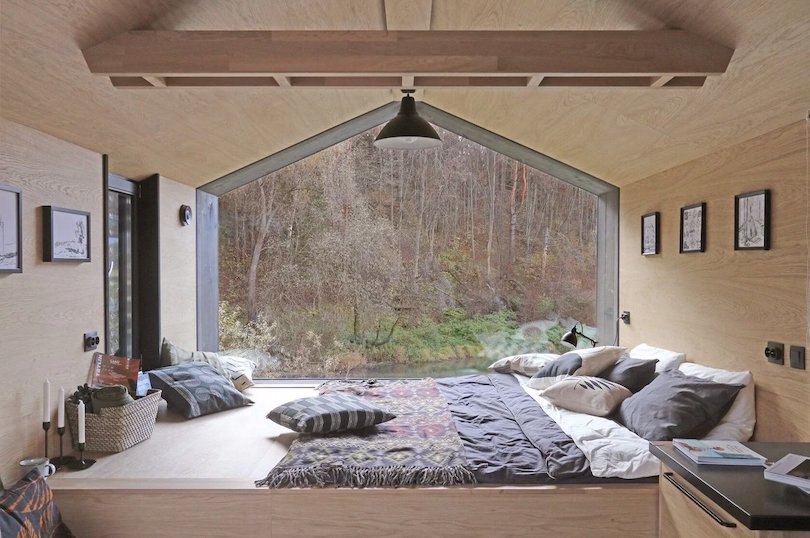
The design of the interior aims to be the universal solution for the company’s network of projects. Everything one needs is present within this tiny cabin. Each item has its function and is an integral part of this living space. The set consists of a kitchen, furniture, dishes, cutlery, household appliances, indoor and outdoor lamps, and a terrace.
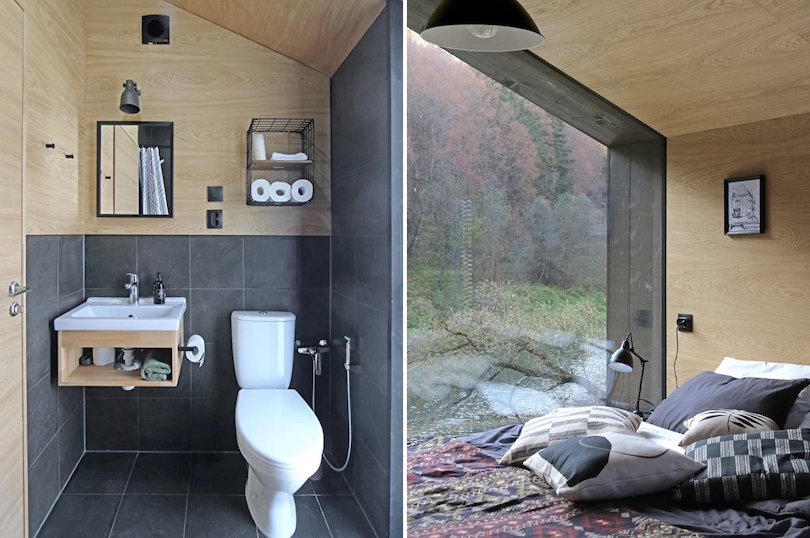
More Info.
The decoration work inside is also down at the factory. So, you only have to add bedding and towels to the bathroom. The interior items come from the selection from various chain stores. So, these are quick to replace and it’s also essential for the rental business.
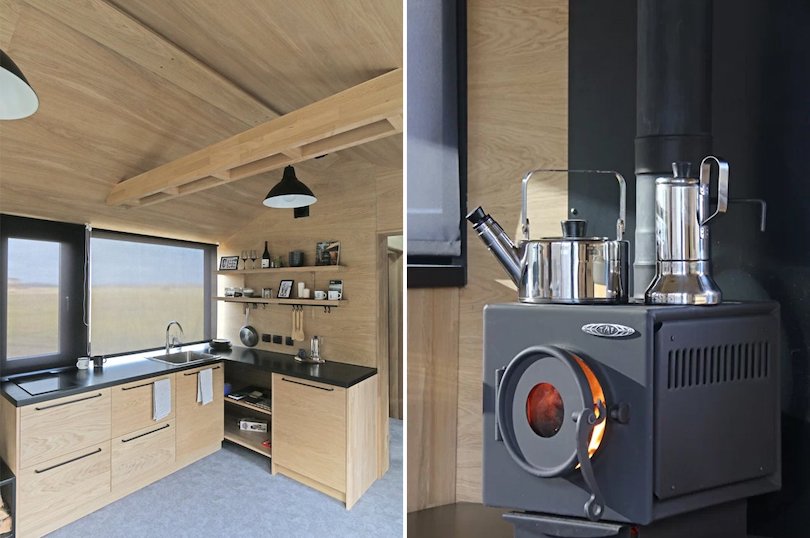
The expensive materials, wooden doors and windows, and stone kitchen countertops add a premium feel to the interior. Meanwhile, they focus on the contrast between the modern interior and wild nature. There’s also a compact fireplace to easily heat the entire room for warmth and coziness. You can even use this heating unit for cooking. Even the main bedroom within the cabin has accessible electrical outlets. The outlets are right next to the window wall.
Overall, this entire cabin is all about function, comfort, and durability. Interested to know more about this elevated cabin? Visit the architects’ official website.
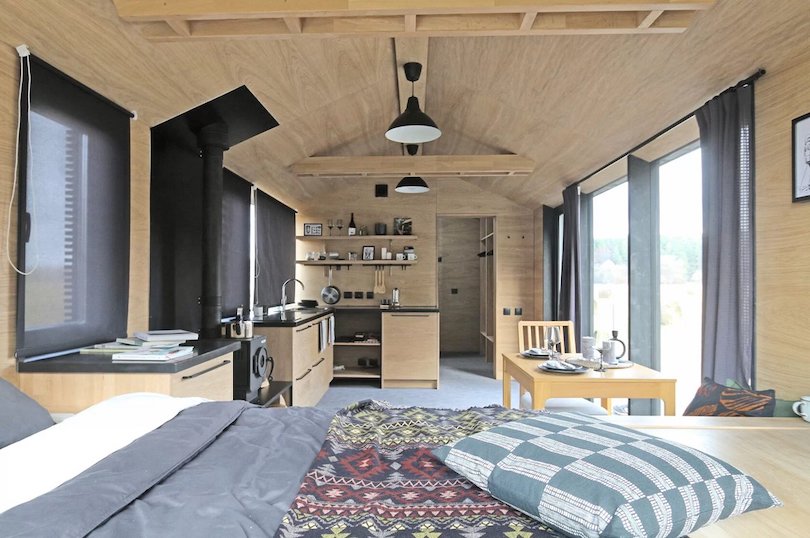
Via: Archilovers
