8 Simple Yet Practical Hidden Kitchen Design Ideas
Many homeowners want their kitchen to be out of sight in a different and individual room from the remaining living area of their home. Yet, it is not the case due to open-floor plan houses. Today, rooms in the modern homes and buildings connected and open to each other. So, to create a “hidden kitchen” design in such a setting, designers need to come up with some creative ideas for isolating it.
Here, in this article, we will discuss some simple yet functional hidden kitchen designs that are likely to amaze you. You may have probably never thought about such stunning designs that enable you to have a fully-equipped kitchen – but away from the sight!
Also Read: 15 Modern Kitchen Design Ideas To Inspire You
With these kitchen designs, your abode will look as if there’s no kitchen unit at all. And when it appears, you’ll be glad to see it in all glamour and sophistication. No matter what kitchen design out of these eight ideas you choose, you are likely to make your home feel more modern and stylish at the same time.
But before you check them out, let’s find out the answers to a few common questions that may come to your mind when you hear the term “hidden kitchen”.
Why would I have a hidden kitchen?
Well, by having a hidden kitchen, you can literally shut the door on messy cooking space. Especially, when you are entertaining your guests, you want to completely concentrate on your friends instead of a pile of utensils that need washing.
Also Read: 5 Small Kitchen Design Ideas That Make a Big Impact
Another bonus of hidden kitchens is that they won’t take up any extra floor area. So, these are perfect for smaller spaces, like small condos or studio apartments. For example, a concealed kitchen with a folding door can be electronically lifted for revealing the worktop area. You can even create this design with floor-mounted tall modular units, as well as standard kitchen cabinetry. The best part is that when you’re done cooking or washing up utensils, you can close the doors again to hide the entire kitchen unit as if it was never present in the given space.
How will I store my bits and bobs in a hidden kitchen unit?
The hidden kitchen design has become popular in the past few years. There are plenty of clever ideas to make this design scheme work in your limited floor area. But for storage, it’s not a good idea to consider full-height cabinetry if you’re 5,4” or shorter in height. However, there is no need to feel sad. There are some clever pull-down solutions for you. These solutions help bring even the tallest cabinet contents down to your eye level.

Besides the pull-down cabinet system, you can store applinaces behind extra doors. After all, a hidden kitchen only means to have cooking space away from your sight. It doesn’t put any limit on how many doors you can add for concealing your kitchen utensils and appliances.
When closed, all cabinets and kitchen units are completely invisible. But on opening the doors, the whole cabinetry and the kitchen unit will draw your attention. Furthermore, you can spruce up the look of the storage units and cooking space with colorful paint. Even shiny splashback can add glamour to this space. Not to mention this scheme makes use of every inch of space for storing different kitchen utilities in every corner and crevice.
Are there any cons to a hidden kitchen?
Sadly, there are certain cons due to the limited space – as you need to be very tidy to maintain it. This even means that a hidden kitchen may not be a perfect choice for you. Especially, if you have a large family or guests often visit your apartment. After all, you cannot squeeze in extra loads of appliances in your tiny hidden kitchen. But if you could find out other storage areas for hiding your utensils, it could work for you.
Aside from that, you certainly need to open the doors every time you have to use them. It could be a nuisance for some of us to work freely. And, you also need an efficient extractor to keep odor and smoke away from the hidden kitchen.
Furthermore, you need to keep it open when running your oven and not working in another area of your kitchen. After all, there’s a risk of fire if you close the doors when something is baking. So, in such a setup, you require automatic appliances with an auto-off switch for turning them off when the doors of your hidden kitchen are close.
Who should invest in hidden kitchen design?
Anyone who has a small apartment or condo with limited space can choose a hidden kitchen design for them. It’s obvious that if the apartment is small, fewer people are likely to live here. The hidden kitchen units are perfect for a family of two to four people, and to entertain their guests on weekends.
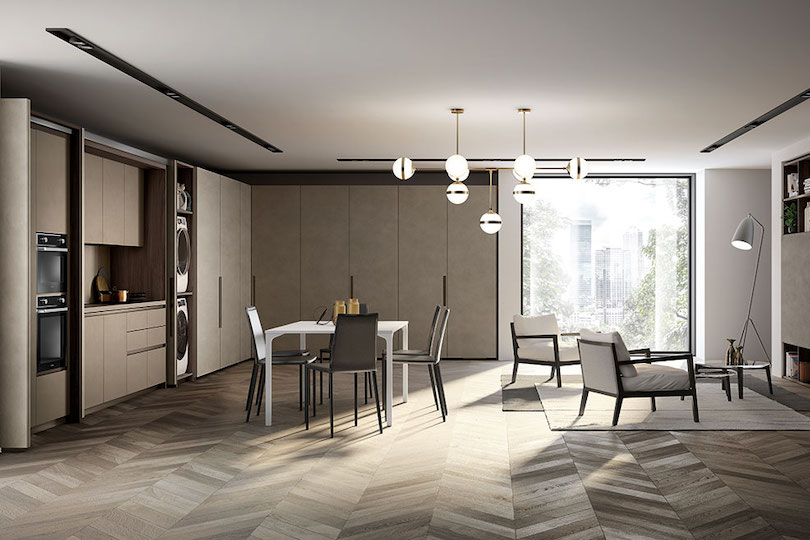
One perfect hidden kitchen range comes from Scavolini. Dubbed Box Life, this kitchen is well hidden behind the floor-to-ceiling panels without handles. It can even hide utility appliances, the TV, bookcases, or your desk.
If you want to know more about such a useful hidden kitchen design, keep reading…
8 Hidden Kitchen Design Ideas
With their slim exterior and stylish design, hidden kitchens often ensure that an open-plan scheme does not feel very busy.
There is no need to keep it matching with other walls of your house. You can design this kitchen exterior to draw attention by having doors hiding it in an elegantly contrasting design. Whether you select a vibrant hue, slight pattern, or different material. This kitchen design is easy to make in any material of your choice.
Without further ado, let’s check out some simple and visually appealing hidden kitchen design ideas for your tiny condo or studio apartment:
1. Slim Secret
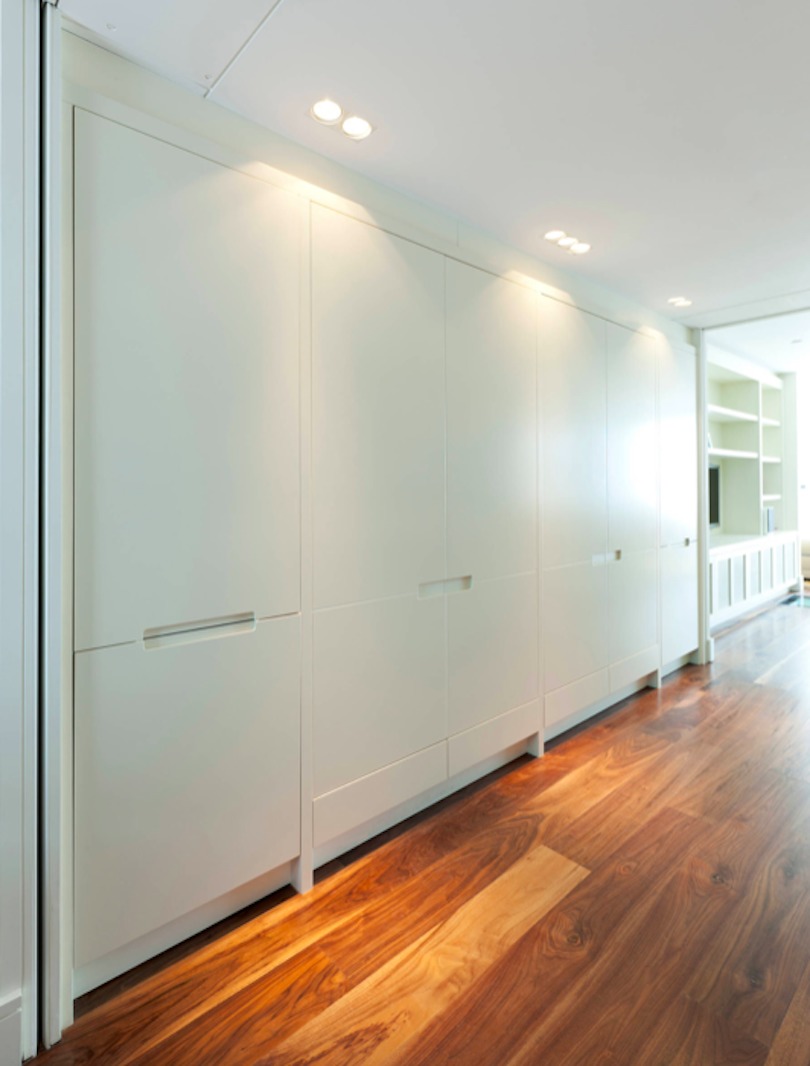
Closed – This clean approach to kitchen design by UK business Mowlem & Co will appeal to minimalists. A rosy red kitchen with all the modern amenities remain hidden behind white cupboards. This configuration is suitable for narrow residences due to the lack of room in some condos or terraces. For a traditional London mews property and a family that required an efficient kitchen that wouldn’t overwhelm their open-plan living space, Mowlem & Co. designed this ‘secret’ kitchen.
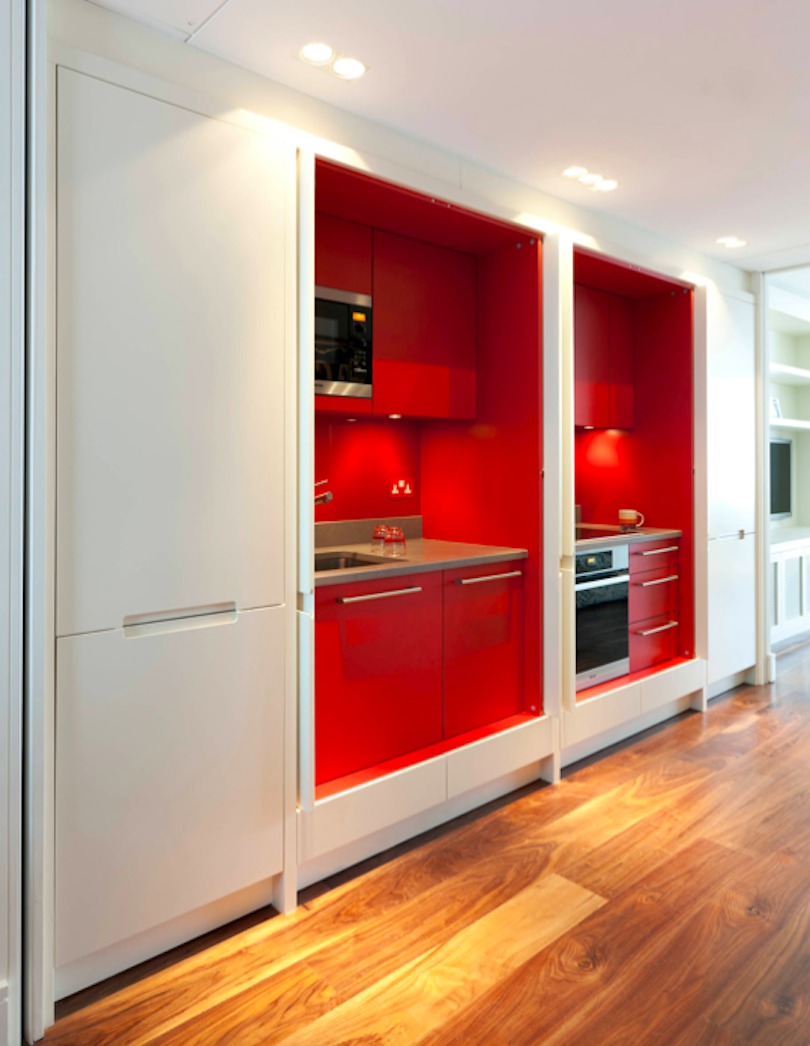
Open -The full-height external doors elegantly fold back into ‘door docks’ through a clever system, revealing bright red kitchen units and gleaming appliances. There’s enough room for a sink, oven, microwave, and dishwasher, as well as drawers and cabinets.
2. Open Sesame
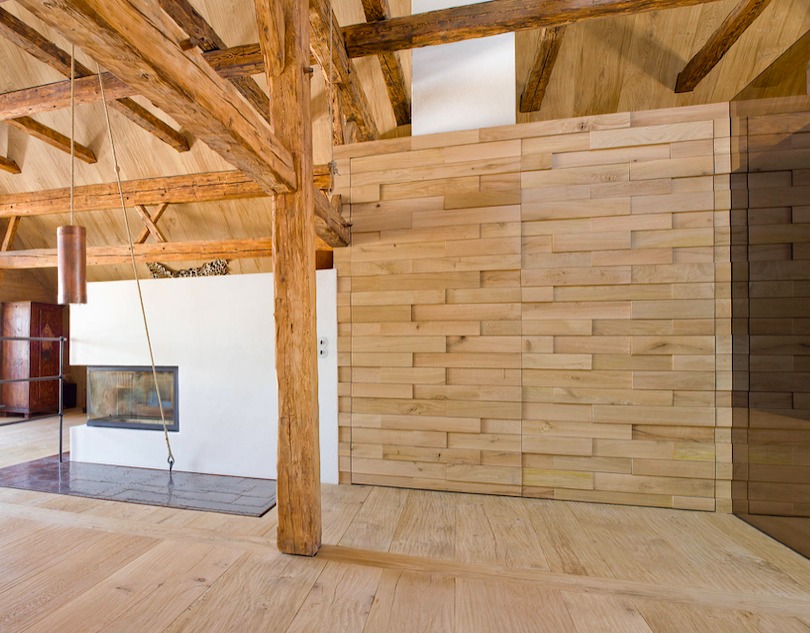
Closed – The aim for this open-plan indoor living room in this classic chalet house in Austria, which features original tall timber rafters, was to preserve a modern sensibility inside the historic framework. A disappearing kitchen was carefully isolated behind a feature wall of oak paneling to put the spotlight on the textural aspects of the woods (and, hopefully, not on kitchen clutter).
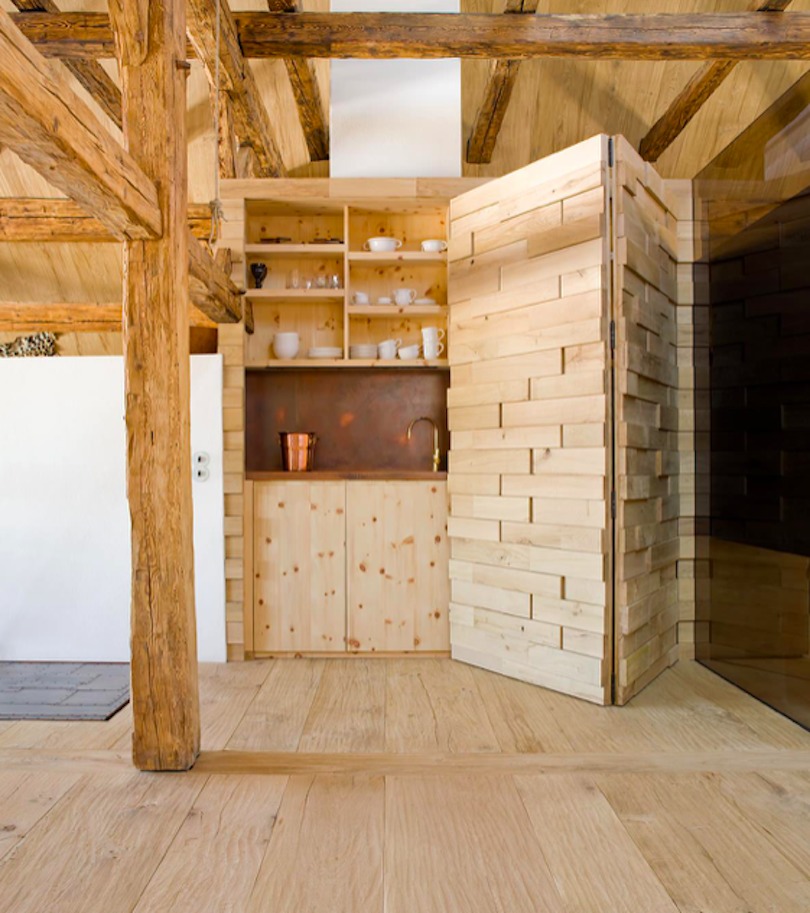
Open- A small kitchenette remains hidden behind enormous folding doors with no handles. It boasts a natural wood finish with copper and metallic-toned highlights. Plus, there are ample fittings, countertop, and splashback, as well as plenty of storage.
3. Ninja Nook
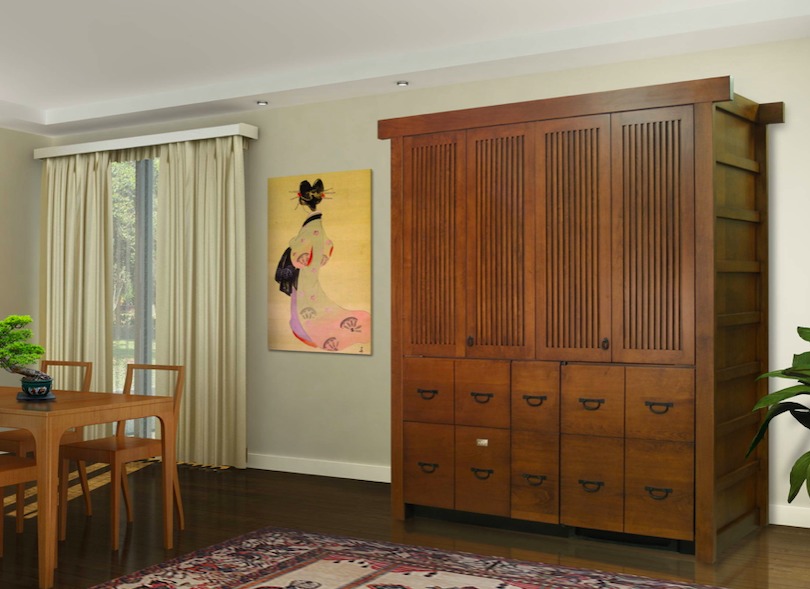
Closed – Behind the doors of this antique-style Japanese cabinet is a little kitchen. This cabinet is part of a line called Stealth Kitchen Modules by YesterTec Design Company in the United States. Mini kitchenettes hide behind stylish armoires of various styles. When you open each one, you’ll see a comprehensive range of appliances and fixtures. The armoire/modules can change to match the furnishings and decor styles in the room.
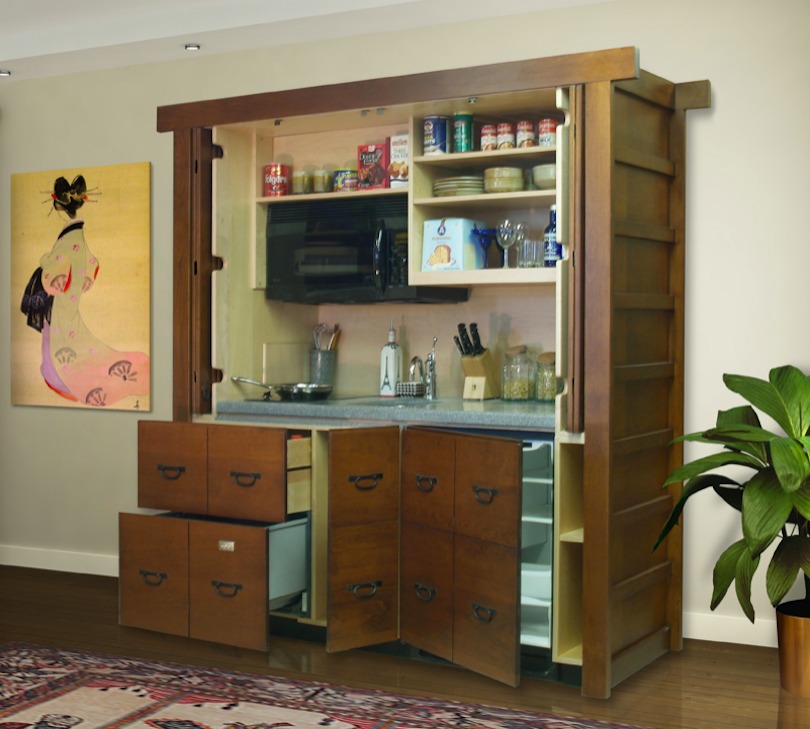
Open – It reveals worktop with storage compartments above, a two-burner ceramic stovetop, a stainless steel sink, and an oven. All these elements show up when the compact bi-fold doors are open. A fridge, single-drawer dishwasher, and storage compartments are also included. The modules are ideal for a compact home or studio apartment. If there’s a perfect home chef, this kitchen unit will get the most use.
4. Built-in Surprise
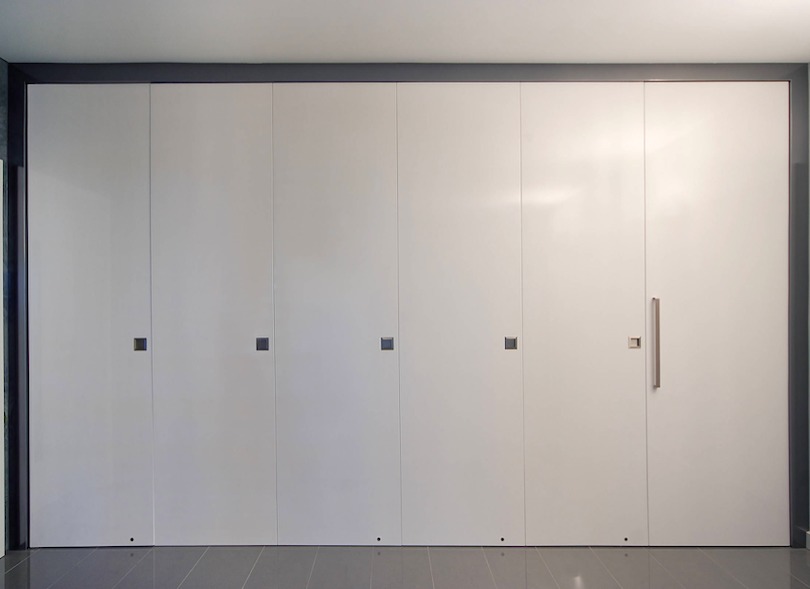
Closed – Smart design incorporates elements that make more appear to be less. A downstairs kitchenette is behind doors in this modern Studio Tonic-designed beachfront property in Normanville, South Australia. The kitchen area also serves as an adjoining wine cellar. It makes it a great place for homeowners to socialize.
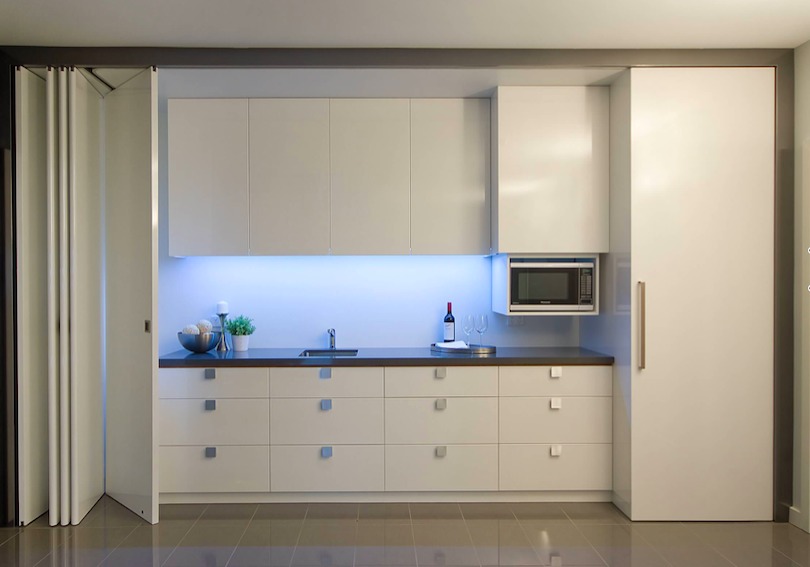
Open – When the kitchenette is not used, bi-fold doors hide the set-up, but open to reveal a long worktop with a sink, a retractable microwave unit, and plenty of storage cupboards and drawers at the touch of a button.
5. Wonder Wall
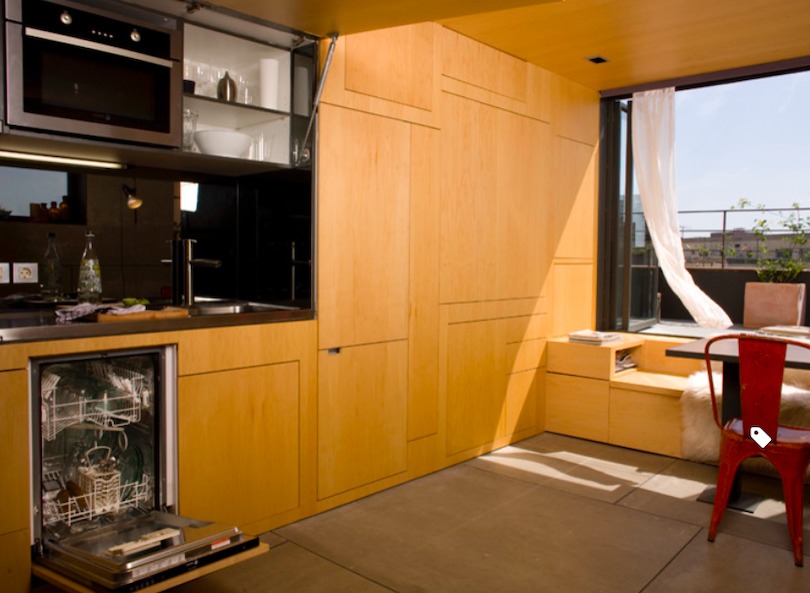
Closed – A small kitchen does not need to be unattractive or unpractical. The owner, photographer Christian Schallert, and his friend, architect Barbara Appolloni, devised a smart strategy to conceal a tiny and incredibly functional kitchen in this tiny 24-square-meter studio apartment in Barcelona. Schallert can access the many operations of the kitchen by opening and closing carefully located wall panels, whether he’s prepared to cook or just want to fetch a drink from the fridge.
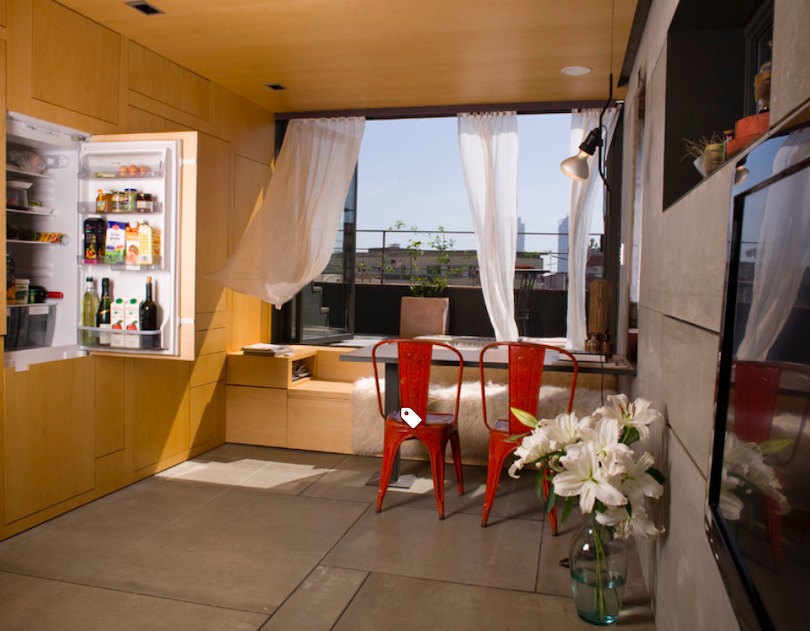
Open – The kitchenette runs the length of one of the home’s walls. There are proper spaces for an integrated refrigerator, an electrical burner, a freezer, a sink, a microwave, and a dishwasher. The dining table protudes out with all the kitchen appliances. It is great for mealtimes. After use, he inhabitants can pack it away.
6. Top Class triangle
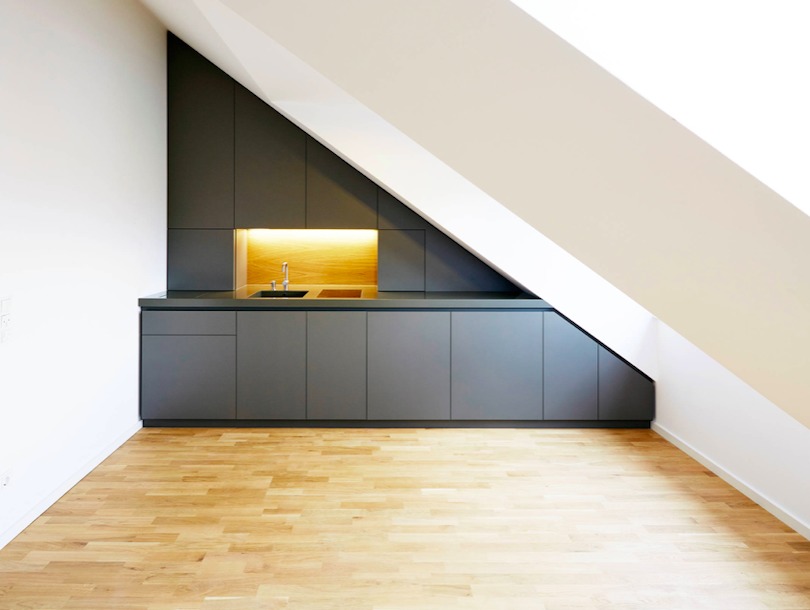
Closed – Although we can see the sink and cooktop, the kitchen is still the concealed one. Or, you can consider it a less visible kitchen. This is because it’s packed under the roofline with a few features along its wall of cupboards.
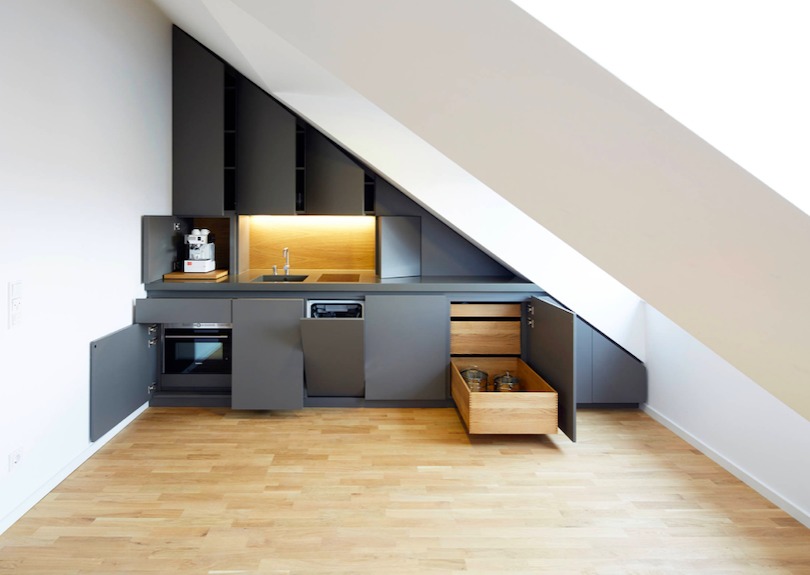
Open – The kitchen smartly opens up to provide both storage and necessary amenities. This design shows that how hidden kitchen designs are applicable even in areas that you otherwise may ignore for a cooking space.
7. Hidden Gem
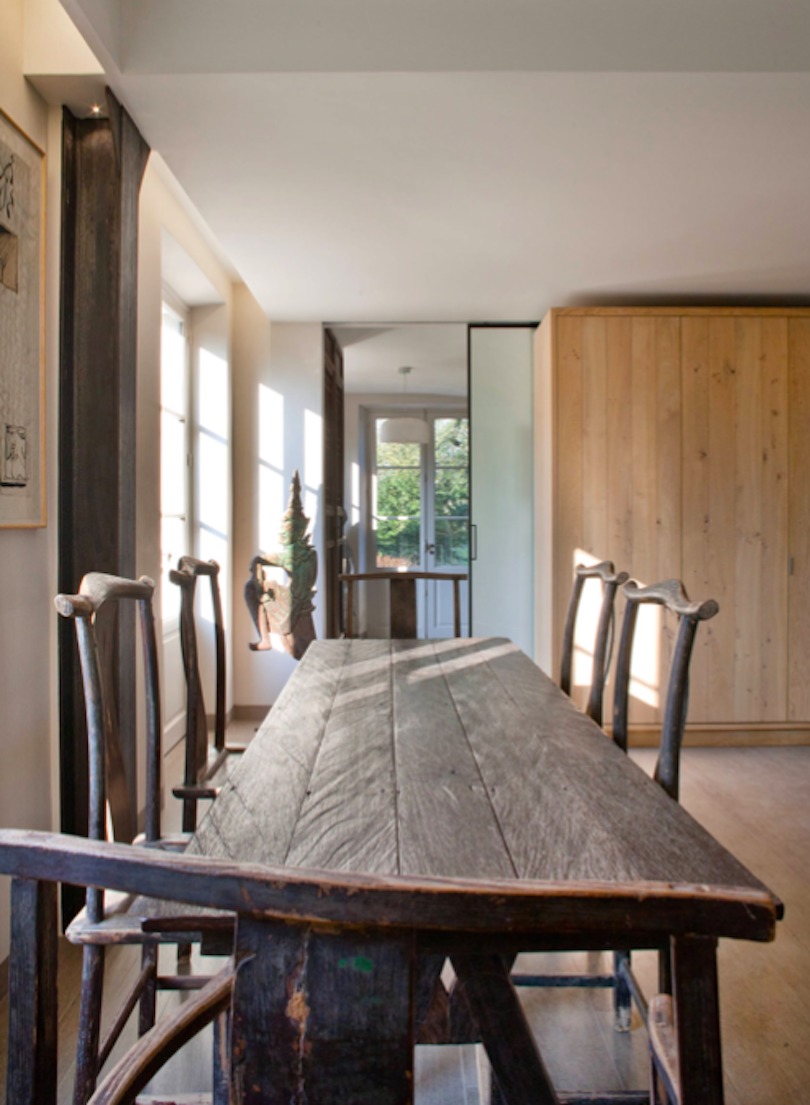
Closed – Kitchen clutter or recently used kitchen cooking utensils can be off-putting as you sit down at the table for individuals who don’t cook regularly or whose kitchen lies in an open-plan space, such as a living area or dining room. There’s nothing to indicate where the kitchen is in this French home designed by Olivier Chabaud Architects, but look very closely at the enormous built-in cupboard in the background.
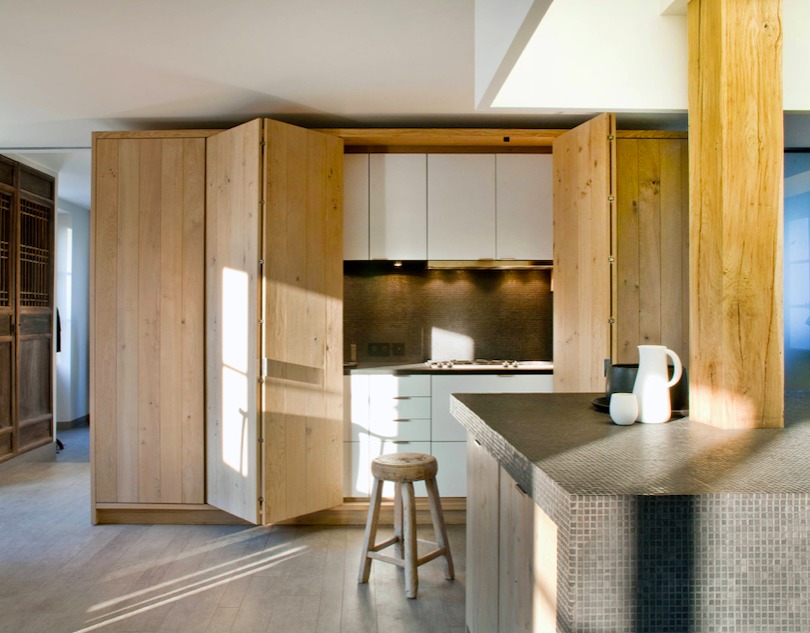
Open – A full-service kitchen with white lacquered cabinets, a black marble worktop, and a mosaic tile splashback remains behind timber concertina doors.
8. Dark Horse
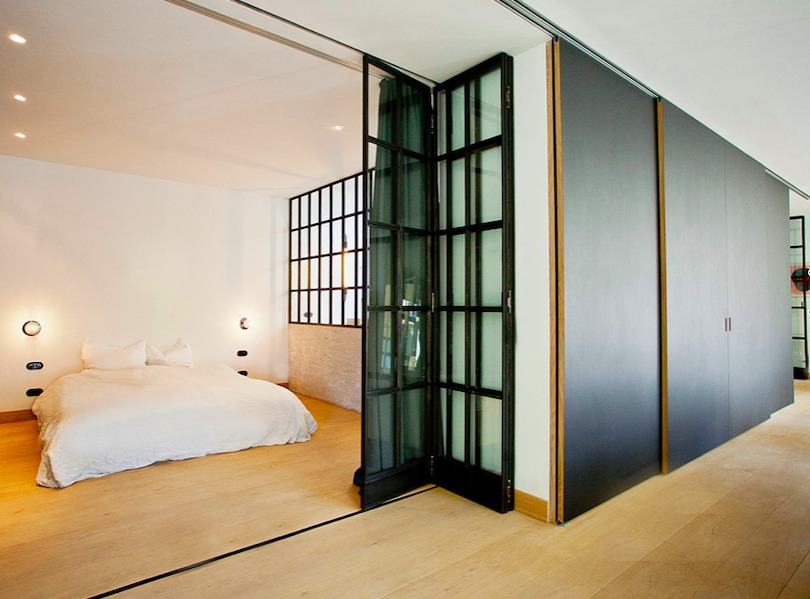
Closed – Black partition walls hide what appears to be a massive storeroom on the right, close to the bedroom, in this tight Munich loft built by Aigner Architecture. However, as shown above, the doors fold back to show a sleek black kitchen that leads to a dining area.
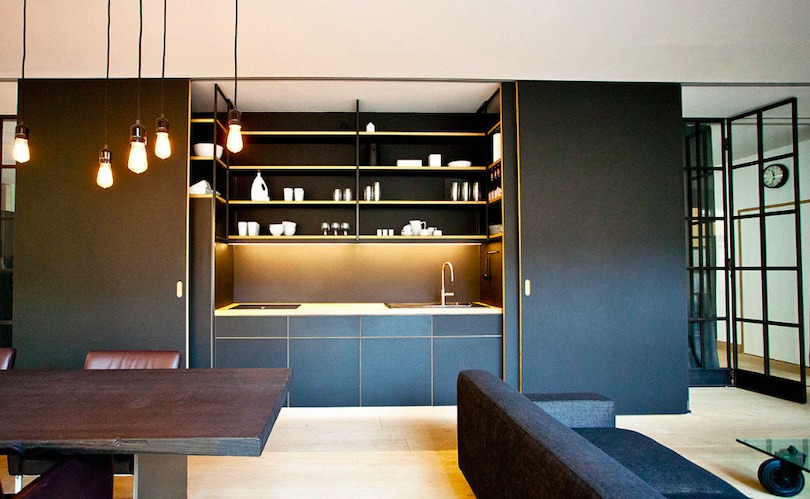
Open – The kitchen, which has a long oak worktop and shelves, adds to the industrial-minimalist design that characterizes this modest loft apartment.
Do you have a hidden kitchen in your home or want to create such a setup? Share photos or share your thoughts with us in the comments. Tell us, why you are opting for the hidden kitchen design and how you went about it or planning to take action for your next project.
