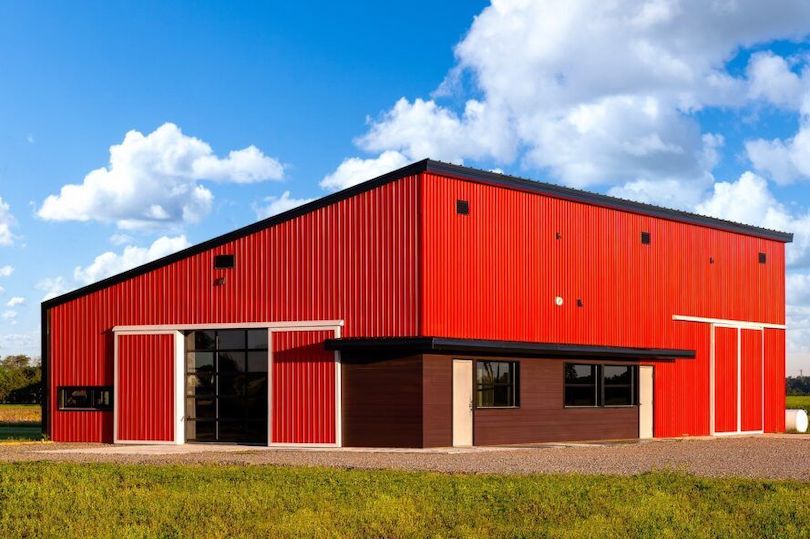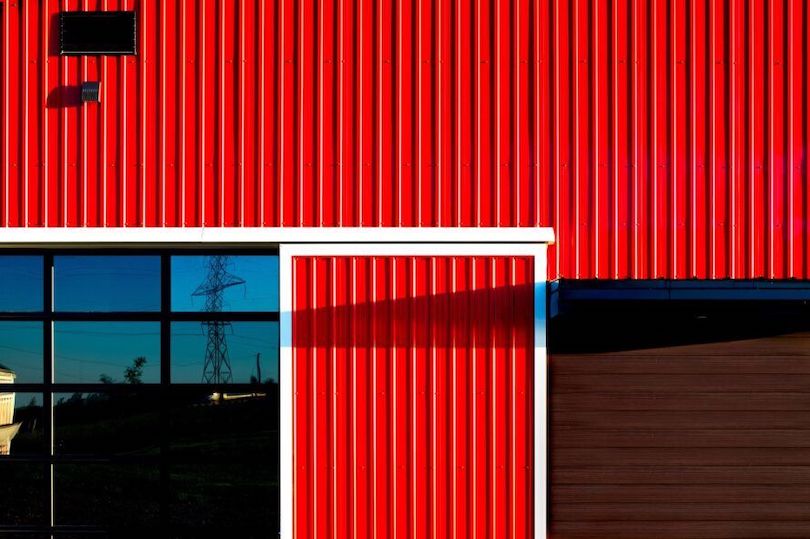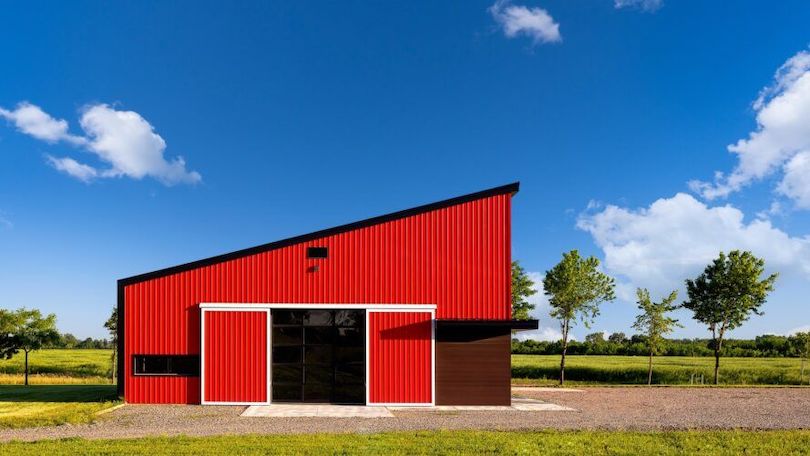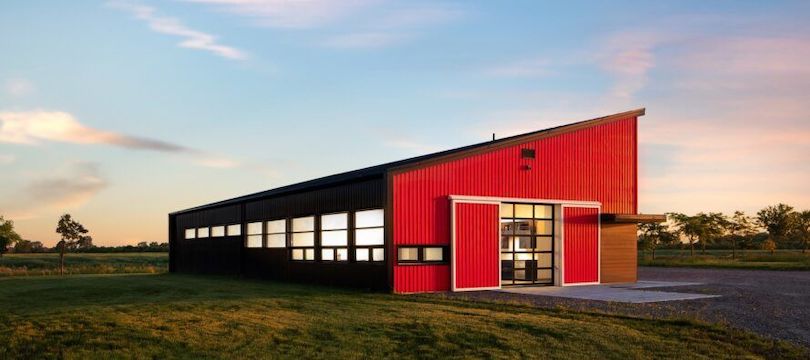Dory Azar Architect Inc. Re-envisions Old Pole Barn With a Modern Twist
You may have seen the rural architecture of an old barn in the bucolic landscapes. But if you look at this vibrant barn, you’ll be surprised because it comes with a modern twist. Lately, homeowners in Ontario, Canada commissioned Dory Azar Architect Inc. to redo an old pole barn with a modern touch. As a result, the architectural firm blended both traditional and modern styles to create this vibrant Highway Pole Barn. This red barn nestles around the 64 acres of farmland, which is an extension to the owners’ house. This barn is not used by homeowners for family gatherings, as well as farm and vehicle equipment storage.
Pole barn with modern twist

After recognizing the clients’ preferences and special interest in modern architecture, the architects created this project as per a reinterpretation of an old Pole barn. Generally, in pole buildings, the poles make a part of the frame that is buried just a few meters within the ground. It serves as the foundation for the whole building. It is a technique that’s faster and more affordable compared to various other construction types. This specific type of structure was quite common in the 1930s during the Great Depression when farmers used to recycle telephone poles.
Also Read: Sustainable Cabins by JLF Architects Nestles Into Gorgeous Landscapes
According to the architectural firm, this project’s design is quite introverted due to its subdued and dark elevation facing the busy highway. Meanwhile, the tall and bright elevation reaches out to the extended property.

This pole barn boasts single-pitch roofing, which is built at a specific angle to attain maximum efficiency. The homeowners may even use it for the future installation of solar panels if they desire. The elevation of the building consists of a series of windows, which cascade toward the ground running from west to east. And, the large windows are useful at the time of gatherings in the barn. On the other hand, small windows are for more private areas. Furthermore, the private lower side of this building faces the highway. It creates a perfect open space on the other side to let the family enjoy opposite to the road.
Technique of the architecture
The old, wood-frame pole barn techniques are what form this building’s structure. Furthermore, the metal siding wraps it. If we talk about its bright red color, it pays tribute to the wood barns. Overall, the building’s effect is exactly what’s intended – a combination of traditional and modern styles. The final layout gives it the appearance of an art studio or a traditional garage with a contemporary take.

Our thoughts
After looking at this new building, we see an amazing contemporary landmark that transforms building construction with practical use. The owners of this barn now have valuable space for their use, as well as for passing travelers to enjoy visually. The bold yet discrete architecture of this building demonstrates how a modern touch can transform the look of a rural setting.
Besides being a unique take on a rural setting, this barn is also eco-friendly. Hence, it has a minimal impact on the environment.

Via: Inhabitat
