Colo Crossings – Shipping Container House Around a Circular Pool
Precisely constructed atop a peaked site, Colo Crossings by Benn and Penna Architects is a stunning shipping container house that settles effortlessly into the landscape. The architects have beautifully created a balance between the natural environment and the living space with this practical abode.
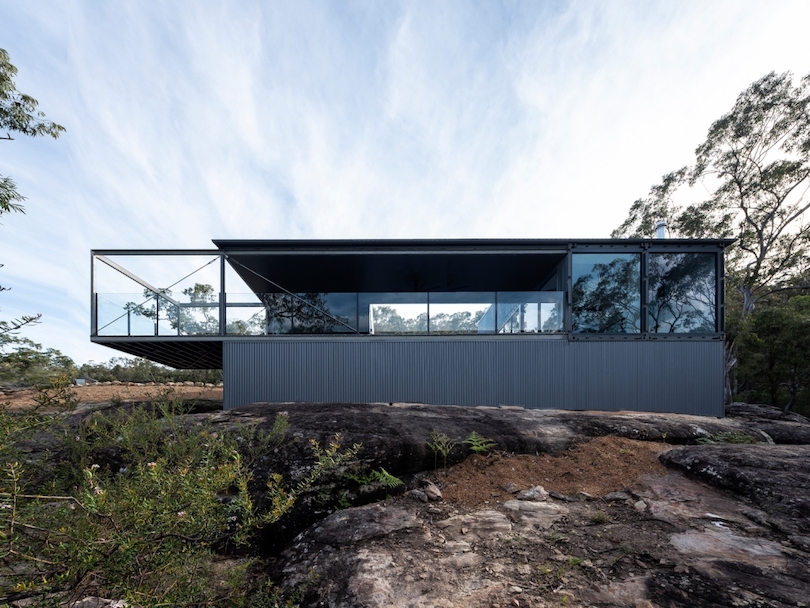
Situated in Colo River, around 100km northwest of Sydney, this industrial-looking house boasts a monochrome darkened color palette. The architecture settles in nicely among the mottled greens of the landscape as both a respectful and disguised insertion. Thanks to its hilltop position, the abode enjoys breathtaking views of the surroundings from every internal area. Furthermore, it comes with a dedicated outdoor area for enjoying exotic views.
Also Read: Two-Story Santa Monica Canyon Home Opens Up to Natural Landscape
Shipping container house blends with circular pool
This abode is more like a retreat to escape the urban homes. Meanwhile, it ensures the immersion among the natural environment gives it an important part of the narrative. Another highlight of this shipping container house is its internal courtyard with a pleasant circular pool. This pool also gives you a proper view of the sky and the grand vistas through its all sides.
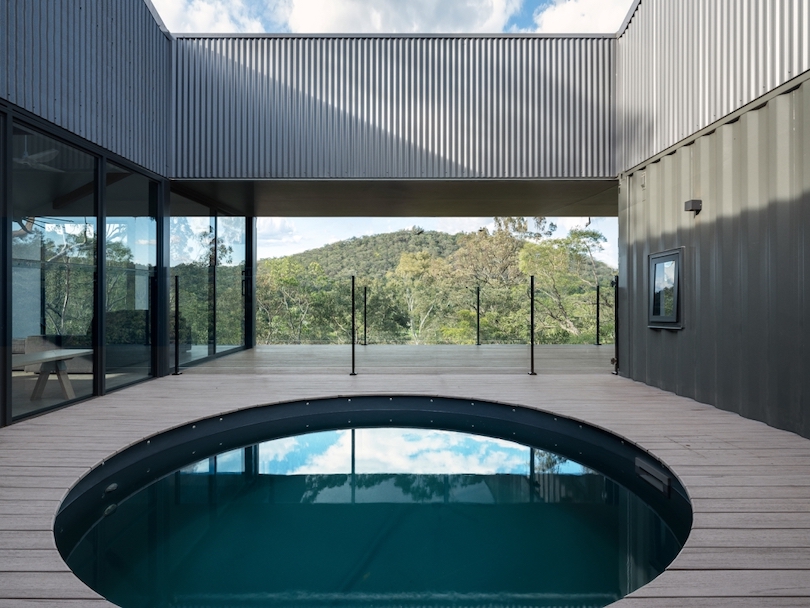
Created by Underhill Constructions, Craig Miller Builders, and Mountain Gum Constructions, this unique home on a hilltop draws a rural lightness in the construction and compositional elements. It’s amazing how stunning the shipping container units look with a glass passageway. Furthermore, its form and silhouette feel ideal for the given location.
Interior
Interior comes with three bedrooms, an open plan living, kitchen, dining area, and two bathrooms. All these spaces are well organized to encourage movement. Meanwhile, it enables the occupants to transverse cyclically via the house depending on the changing weather patterns.
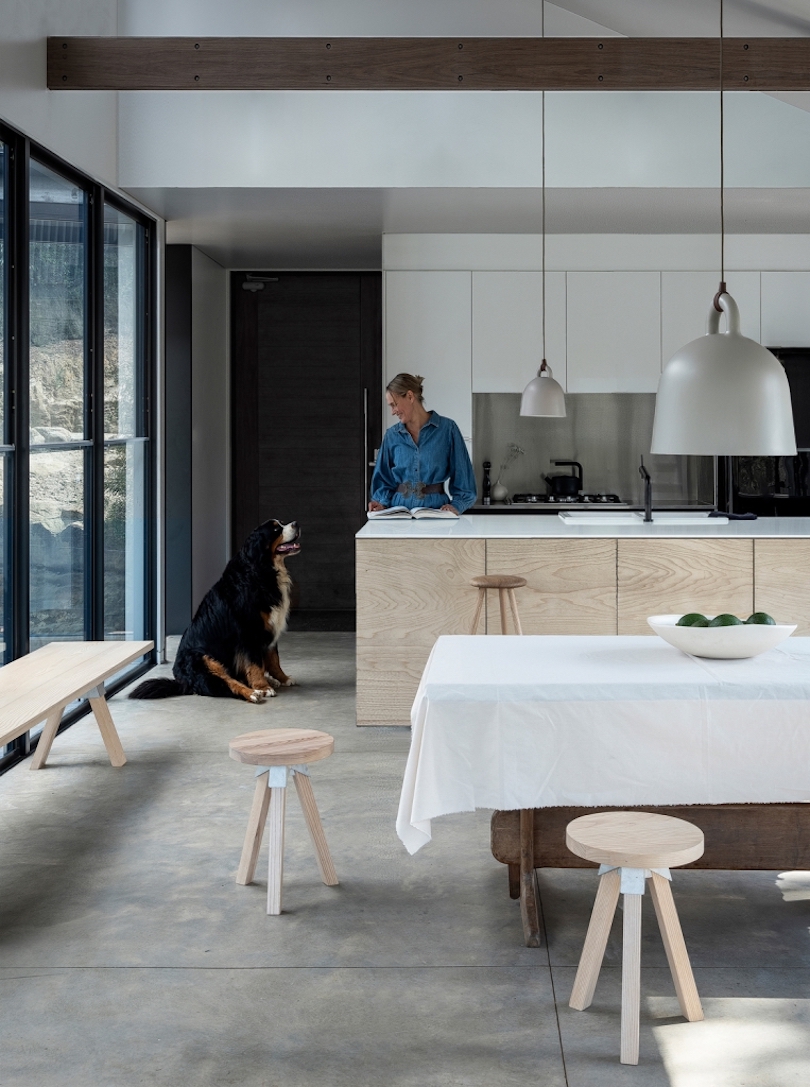
Although it is rudimentary, you can see generosity in its spatial experience. Its overall design makes it a perfectly functional space with a plunge pool that acts as a focal point to be viewed from various areas in a house. This delightful experience is further enhanced with the considerations of vistas that highlight the landscape’s overall presence.
In our opinion, the interaction between its form and the surrounding landscape derives a simple philosophy, which suggests that there must be harmony in the existing environment.
Boasts safety features
Due to the budget restrictions, Benn and Penna Architects have opted for resourcefulness as their main approach. This house mainly consists of ready-made containers with exposed structural layouts. This reduces its cost while facilitating construction. The pre-existing stone bedrock also acts as a natural footing for its steel structure that perfectly anchors into a rock. Therefore, it boasts a robust residence to withstand frequent landslides in the region.
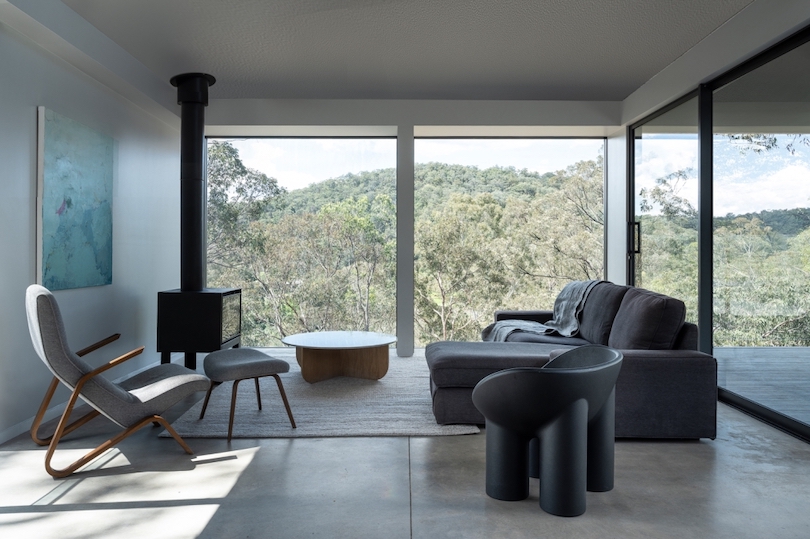
Furthermore, the bushfire regulations and rural setting of this region have forced the architects to concentrate on water accountability and self-collection. The overall structure also incorporates its peaked roof, while the water tanks are useful for collecting rainwater for consumption. Even the circular pool tank in the middle of this house ensures proper protection in case of a fire outbreak.
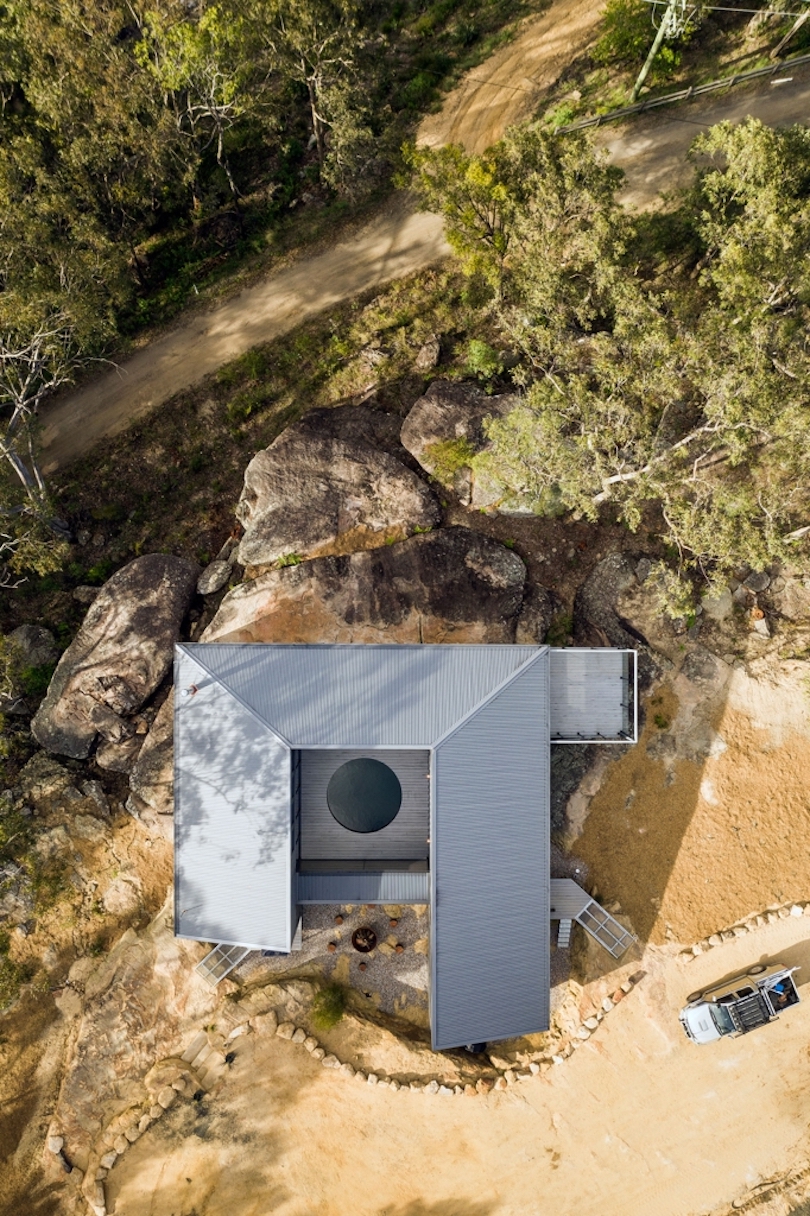

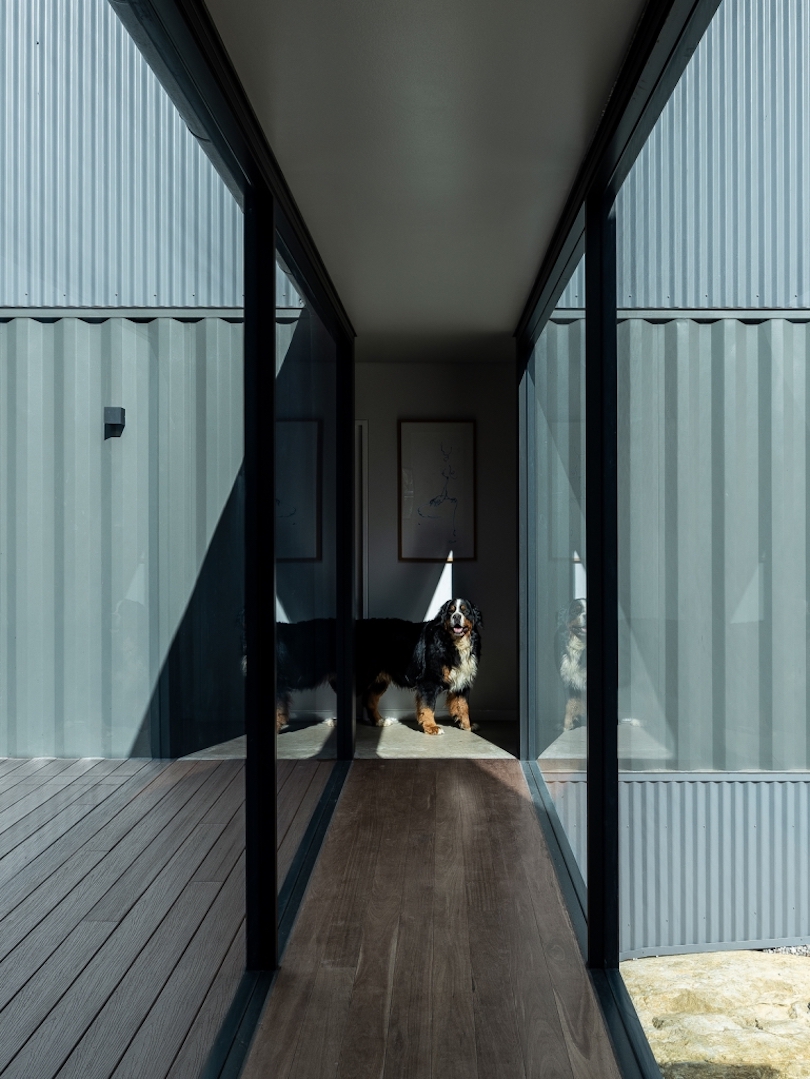
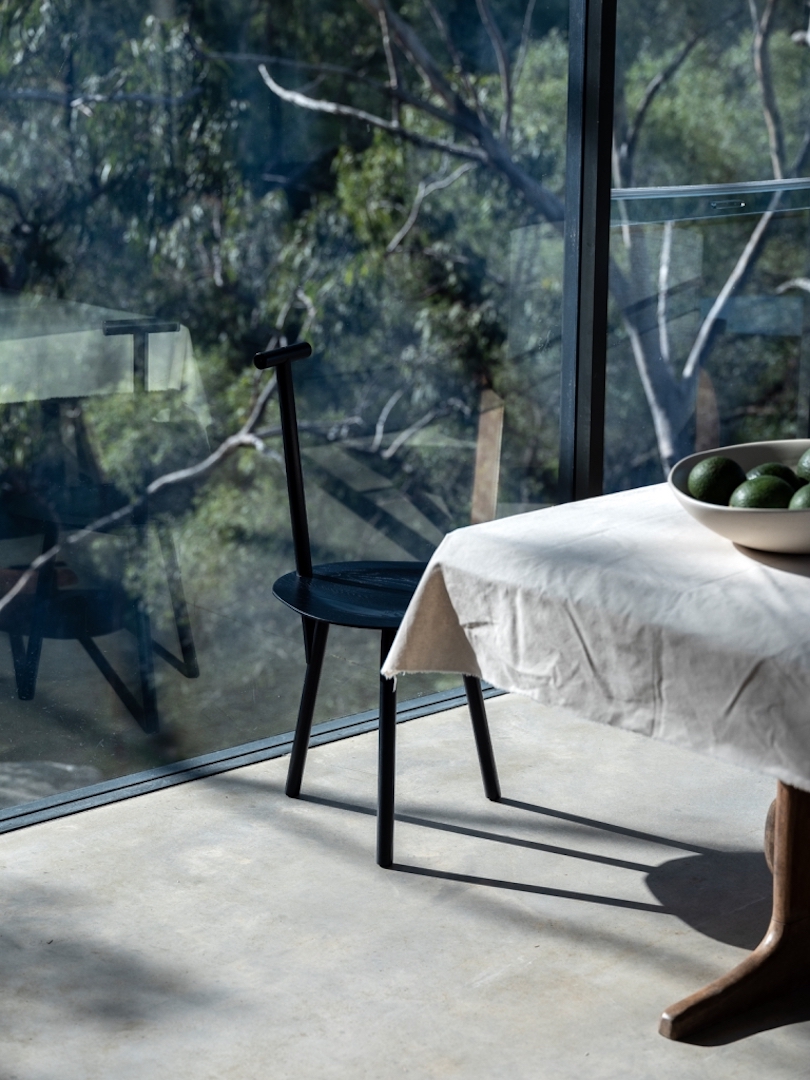
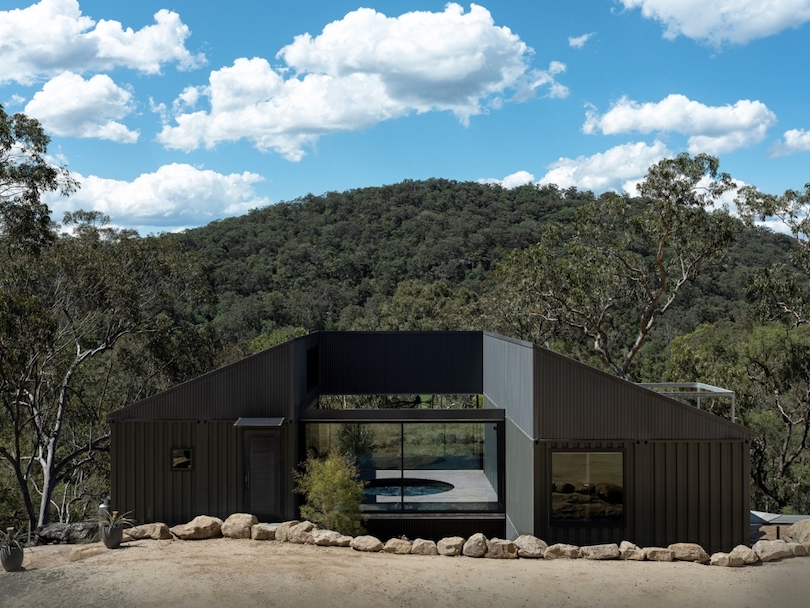
Via: Designboom
