Installing Bathroom in Basement
Installing a bathroom in a basement can be a great way to add convenience and value to your home. Whether you’re planning to create a guest bathroom, a home office with a restroom, or a functional space for your family, careful planning and execution are essential. Here’s a step-by-step guide on how to install a bathroom in a basement.
Plan and Design:
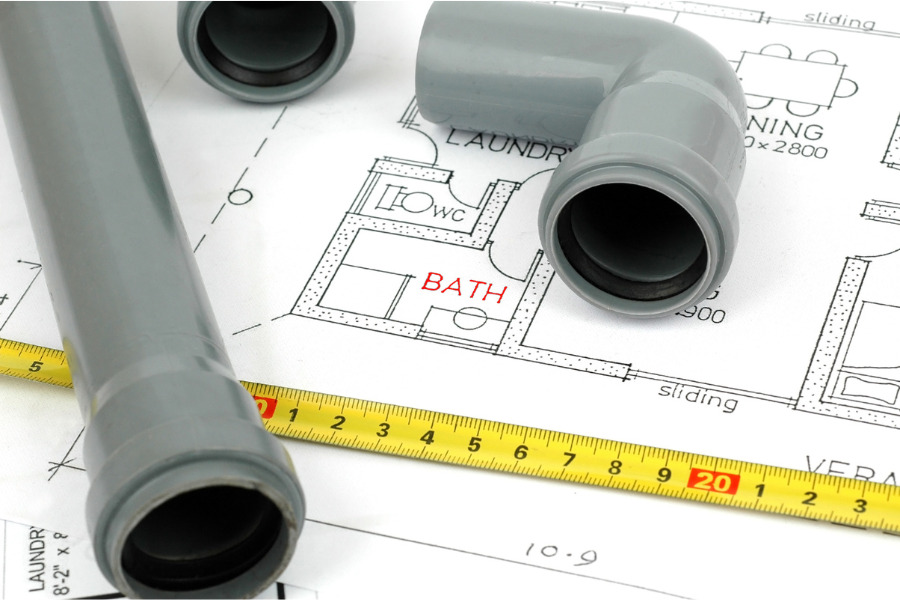
Begin by determining the location of your new bathroom. Consider the existing plumbing lines and the proximity to the main sewer line. Choosing a location close to the existing plumbing will minimize costs and simplify the installation process. Create a detailed floor plan that includes the placement of fixtures, such as the toilet, sink, and shower or bathtub.
Obtain Permits:
Contact your local building department to determine the necessary permits for adding a bathroom to your basement. Different areas may have specific requirements, including electrical and plumbing permits. Make sure to follow all local building codes and regulations to ensure a safe and legal installation.
Plumbing:
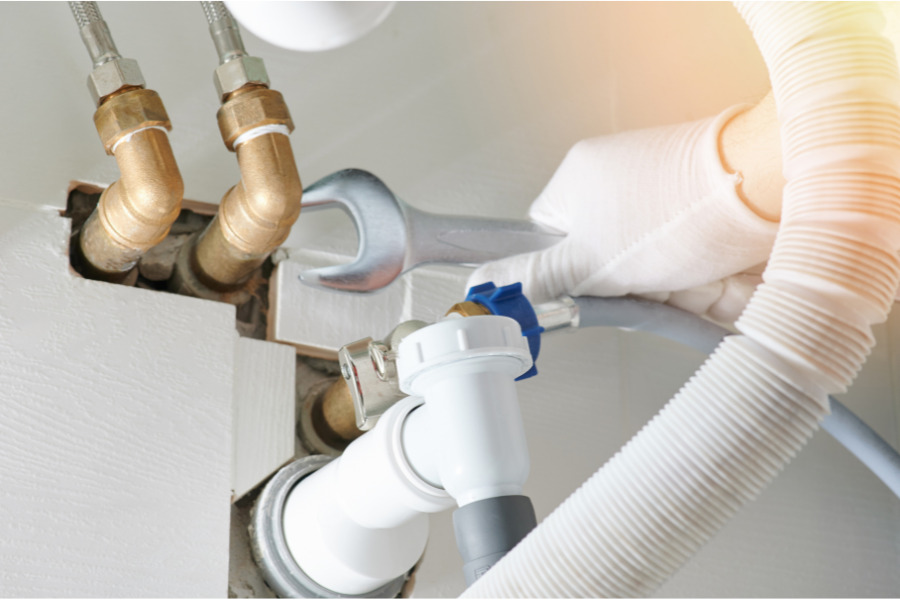
The next step is to extend the plumbing lines to the basement. If the main sewer line is located above the basement level, you’ll need to install a sewage ejector pump to lift wastewater to the main drain line. Hire a licensed plumber to handle the plumbing work, including connecting the water supply lines and drainage system.
Electrical Work:
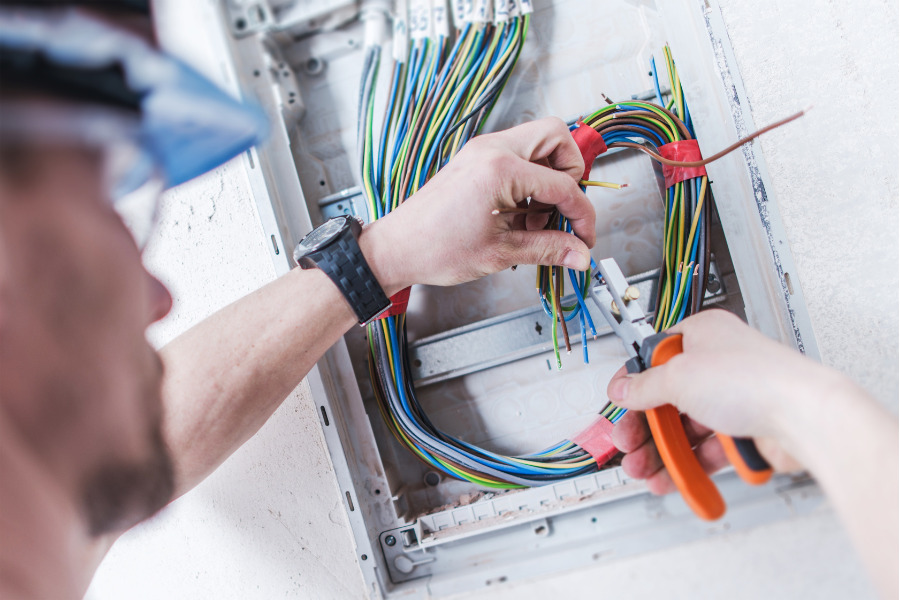
Consult a licensed electrician to handle the electrical work for your new bathroom. They will install the necessary wiring and outlets, including GFCI (ground fault circuit interrupter) outlets near water sources for safety. Ensure all electrical work is done in compliance with local codes and regulations.
Framing and Insulation:
Frame the walls and ceiling according to your design plan. For the sole plate, use pressure-treated wood to prevent moisture damage. Install insulation in the walls and ceiling to regulate temperature and reduce noise transfer.
Ventilation:
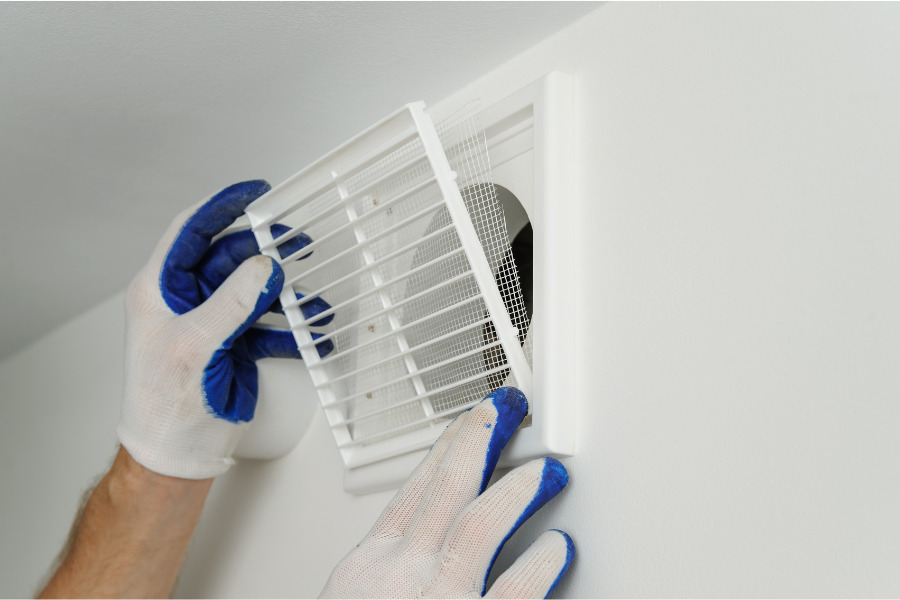
Proper ventilation is crucial in a bathroom to control humidity and prevent mold growth. Install an exhaust fan to remove moisture and odors. Vent the exhaust fan to the exterior of the house, either through the basement wall or by running the ductwork to the nearest exterior wall or roof vent.
Walls and Flooring:
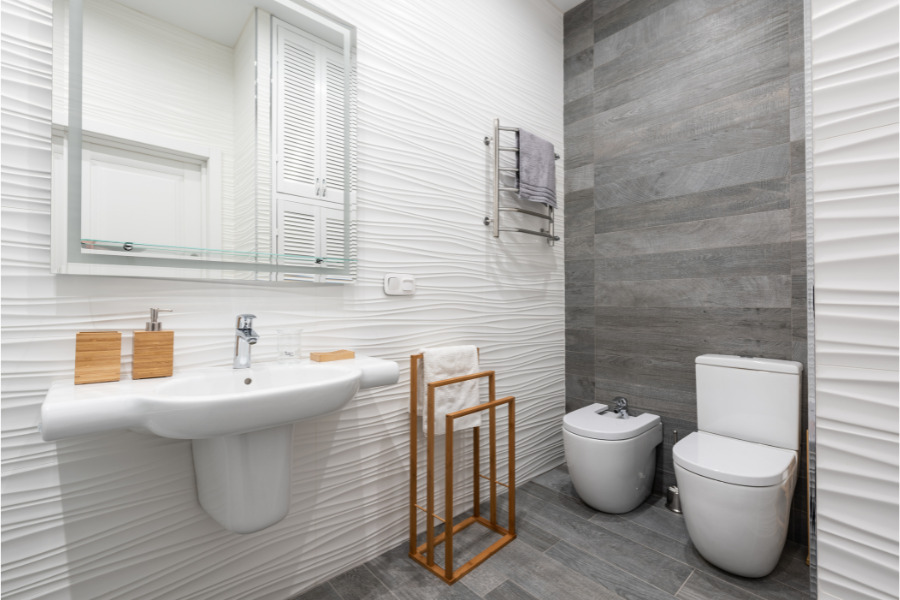
Choose moisture-resistant materials for the walls and flooring in your basement bathroom. Cement board or moisture-resistant drywall is recommended for the walls. For flooring, consider options like vinyl, tile, or epoxy coatings, as they are durable and water-resistant.
Fixtures and Finishing:
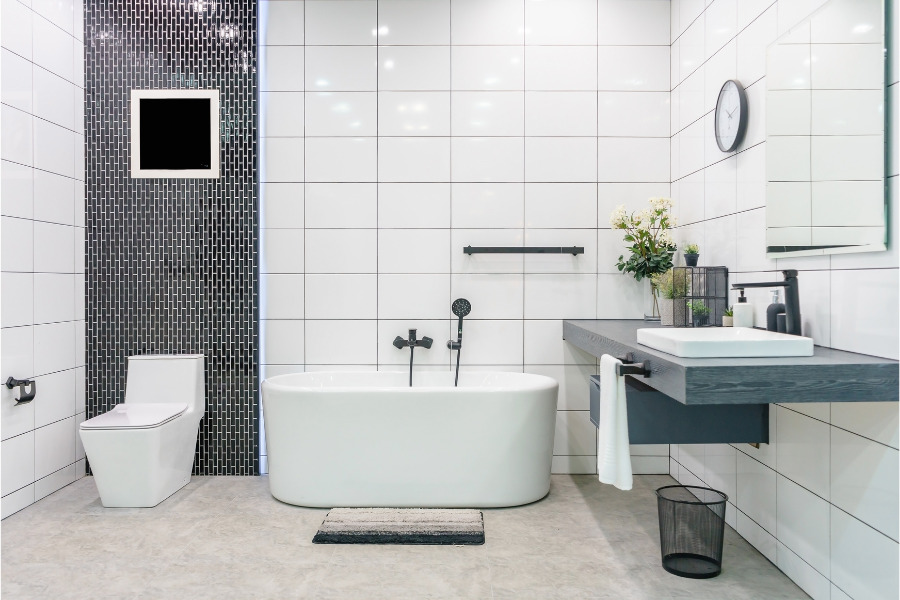
Install the fixtures, including the toilet, sink, shower, and bathtub, according to your design plan. Connect the water supply lines and ensure proper sealing to prevent leaks. Finish the walls with paint or tile, and install baseboards and trim for a polished look.
Lighting and Accessories:
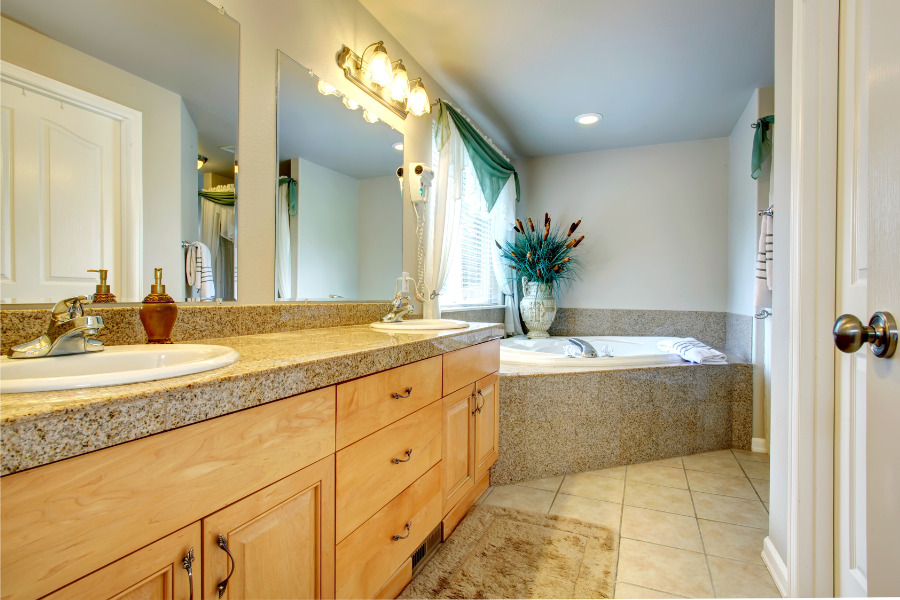
Install appropriate lighting fixtures, such as recessed lights or vanity lights, to illuminate the bathroom. Consider adding additional features like a mirror, towel racks, and storage cabinets to enhance functionality and aesthetics.
Final Inspections:

Make plans for a final examination with the local building authority once the installation is complete. The inspector will ensure that your basement bathroom meets all the necessary codes and regulations.
Remember, it’s crucial to consult professionals, such as plumbers and electricians, to ensure the proper installation of utilities. By following these steps and seeking expert advice, you can successfully install a bathroom in your basement and create a functional space for your home.
